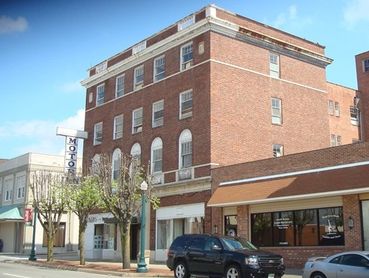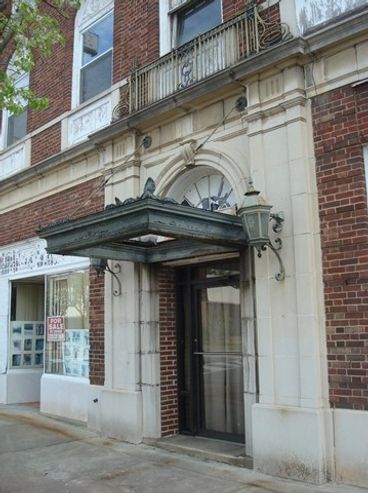The Rook at South Boston - Coming Soon
The Rook at South Boston is a Historic Adaptive Reuse project of a four-story building originally dating back to 1929. The historic building is being renovated into a 37-room boutique hotel that will feature distinct design and modern amenities, including a full-service restaurant and bar on the first floor as well as a one of a kind rooftop bar. The hotel is located at 327 Main Street in the heart of South Boston's tree-lined historic downtown district.
South Boston, VA
Hospitality
Adaptive Reuse
Historic Tax Credits
Hotel
Restaurant and Bar
Rooftop Bar
The Rook at South Boston





The Blackburn Inn and Conference Center
The Blackburn Inn and Conference Center is one of many Historic Adaptive Reuse projects that we have completed at The Villages at Staunton. The Blackburn Inn was originally constructed between 1825 and 1828 as the Main Administration Building for the Old Western State Hospital. The Main Administration Building has been elegantly redesigned and brought back to life as a new Boutique Hotel, Conference Center and Spa. The Villages at Staunton consists of approximately 80 acres and over 400,000 square feet of historic buildings dating back to the early 1800s. Plans are underway for multiple future uses including condominiums, a wellness facility, commercial office space, a medical campus, and single-family houses.
Staunton, VA
Hospitality
Adaptive Reuse
Historic Tax Credits
Hotel
Restaurant and Bar
Conference Center
Catering Kitchen
Historic Hotels of America Award
Historic Preservation Award Winner
The Blackburn Inn and Conference Center








Spa at the Blackburn
Spa at the Blackburn is one of many Historic Adaptive Reuse projects that we have completed at The Villages at Staunton. Spa at the Blackburn was originally constructed in 1865 as the Gym and Laundry building for the Old Western State Hospital. The Building has been elegantly redesigned and brought back to life as a new idyllic Spa. Tucked into a sloping hillside on the grounds of The Villages at Staunton, the building offers the perfect atmosphere for relaxation and rejuvenation.
Staunton, VA
Hospitality
Adaptive Reuse
Historic Tax Credits
Spa
Historic Preservation Award Winner
Spa at the Blackburn





Upper Shirley Vineyard Tasting Room and Restaurant
Upper Shirley Vineyards Tasting Room and Restaurant is a beautiful Lowcountry style building perched above one of the most beautiful bends on the James River and surrounded by history. The vast exterior porches along the James River are the perfect place to sip on wine and the waterfront ceremony lawn makes for an ideal wedding venue.
Charles City, VA
Hospitality
Restaurant and Tasting Room
Vineyard Porches
Ceremony Lawn
Upper Shirley Vineyard Tasting Room and Restaurant









Copyright © 2025 Ratio, PC - All Rights Reserved.
Ratio, PC
This website uses cookies.
We use cookies to analyze website traffic and optimize your website experience. By accepting our use of cookies, your data will be aggregated with all other user data.
