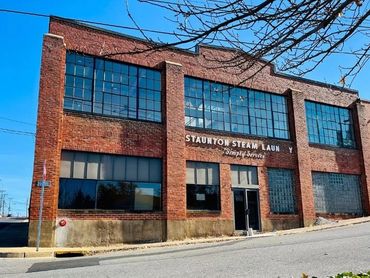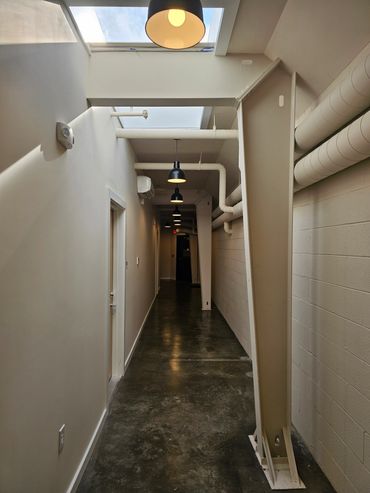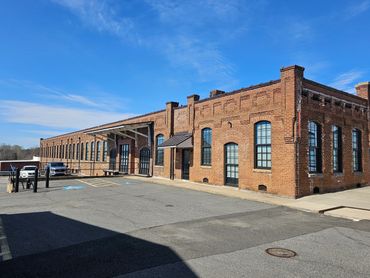Staunton Steam
Staunton Steam is a Historic Adaptive Reuse project in downtown Staunton. The site consists of three Historic buildings. The Armory building was originally constructed in 1922, the Laundry building was originally constructed in 1928 and the Warehouse was originally constructed in 1964. The site has been brought back to life with 47 unique units along with two commercial lease spaces.
Staunton, VA
Mixed Use
Adaptive Reuse
Historic Tax Credits
Preservation Award Winner

Staunton Steam






Peanut Crossing
Peanut Crossing is a Historic Adaptive Reuse project in downtown Suffolk. The former Suffolk Peanut Company complex saw it's first building around 1900 after which it expanded to over 20 buildings on the 10 acre site. The project consisted of two design phases including 149 units along with clubhouse, fitness, leasing office and separate enclosed parking buildings.
Suffolk, VA
Mixed Use
Adaptive Reuse
Historic Tax Credits
Peanut Crossing






Lofts at the Villages
Lofts at the Villages was originally constructed in 1935 as a medical center for the Old Western State Hospital and is also known as The Wheary Building. This project is one of many Historic Adaptive Reuse projects that we have completed at The Villages at Staunton. The historic building has been thoughtfully redesigned to house 36 units on the main three floors with a large penthouse unit on the fourth floor.
Staunton, VA
Residential Apartments
Adaptive Reuse
Historic Tax Credits
Lofts at the Villages


Imperial Lofts
The Imperial Lofts complex dates back to 1890 with several later additions. The site was originally used as a tobacco processing facility and later for garment manufacturing. The historic buildings have been renovated into a mixed-use complex including 72 unique units, clubroom, along with ample outdoor common space as well as multiple commercial lease spaces.
South Boston, VA
Mixed Use
Adaptive Reuse
Historic Tax Credits
Imperial Lofts






Copyright © 2025 Ratio, PC - All Rights Reserved.
Ratio, PC
This website uses cookies.
We use cookies to analyze website traffic and optimize your website experience. By accepting our use of cookies, your data will be aggregated with all other user data.